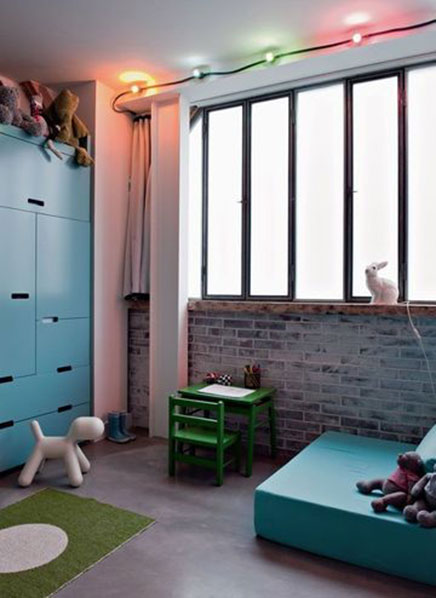At Maison Cote I came across this lovely home against. A special family home in Paris which is by interior designer Flora Gastines completely transformed. With a total floor area of seventy square meters, it is not too big. But Flora has really created something beautiful. Originally it was an old clothing. It therefore has little separate L-shaped layout with walls and windows in places that you would not see. In a normal home You could say it’s a small loft. But it is precisely these features make the interior super charming and unique. The interior designer has made good use of this and combined with more fun ideas. What do you think?


Via Cote Maison
Interior is industrial and vintage
The interior of this house could be described as an industrial combined with a vintage touch. Many old details that are inherited from the former clothing store, are still very visible. The many windows, exposed brick walls and wooden beams are found in the entire interior design. The old pine floor is kept completely intact. However, it was still completely sanded and re-bleached.
The whole house is actually a large room without doors. There is only one door available, a beautiful sliding door that shut the bedroom from the living room. These doors are custom made with bleached pine. Quite match the rest of the interior.
At the entrance you will find on the right wall to the wallpaper from Cole & Son. Dark wallpaper with a bunch of print. Gedrufd but fun. If you walk further, you end up in the living room. Here you find the vintage touch, with two orange plastic chairs from the 60s, vintage black stool and TV and sound set for sale no more at this time.







Het bericht L-shaped mini loft in a former clothing store verscheen eerst op inrichting-huis.com | Inspiration for your Home Interior Design.