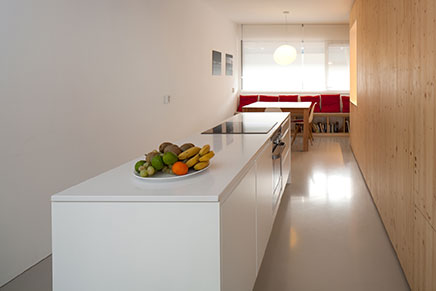Wow, I want to show realized by the Madrid arhitect Laura Alvarez. You the amazing transformation today The architect throughout the years won many prizes since 2009 and has its own architectural practice in Amsterdam. The figure below shows a ‘before’ photo of the apartment and I can tell you that I could not see through look during a visit. Laura lets see how you can be completely different design and layout.


It’s a ’70s apartment, located in a quiet green area in the center of Amsterdam. With a location in the south east, the apartment is very light, which here is very important. In total, it has a living area of approximately 85m2, which the architect has very clearly laid out and decorated.
Modern sleek design and layout
A wooden box, which is the work of Herman Kruizinga, separates the day and night functions. It contains all the premises of the house such as storage, wardrobe, toilet, water heater, etc. These elements stop in a big box there remains much room for the bedroom, bathroom, kitchen and living room. Actually so the rooms that really matter. The bathroom is located between the two bedrooms. It receives natural light from both sides. All doors of the house are removed and replaced with sliding doors. As a result, the occupant more flexibility flexibilieit and walking areas. The old suspended ceilings are removed leaving the old pipes are visible. A reminder of the past.
The interior is sleek and modern. The entire apartment has a tight light gray screed, which reflects the natural sunlight. This also forms a good combination with all the beautiful woodwork.


















Het bericht Amazing renovation of 70 apartment verscheen eerst op inrichting-huis.com | Inspiration for your Home Interior Design.