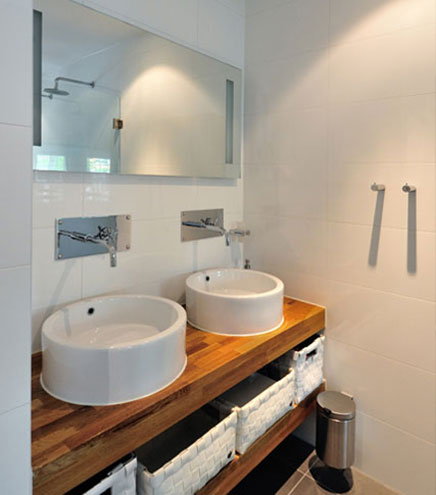This bathroom ‘ve found on the website of Bob Ronday Architecture. They have a nice bathroom designed for a house in Amstelveen, which I want to share with you. The modern bathroom is quite large and is therefore equipped with a custom vanity with double sinks, separate shower and large freestanding bath. The thing that makes this bathroom so special is the practical layout. What do you think?

Partition wall with niches
Central to the bathroom is a partition created by perhaps 2.5 meters. On one side of the partition you will find a walk-through shower, where two large rain showers mounted side by side, so you can at the same time under the shower in pairs. And on the other side of the partition you will find the large freestanding bath. Niches are created in the partition where you can put. Stuff shower down on both sides.
Right in the corner you will find the custom vanity made of white lacquered wood with twin basins it. Like the large rain showers , are also taps directly from the wall.
I find this modern bathroom certainly very beautiful!


Het bericht Modern bathroom with practical layout verscheen eerst op inrichting-huis.com | Inspiration for your Home Interior Design.