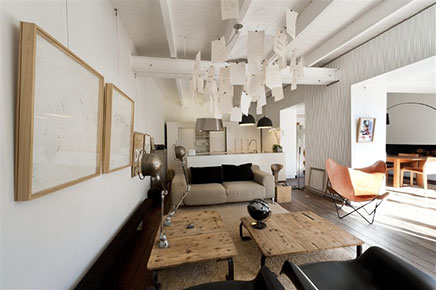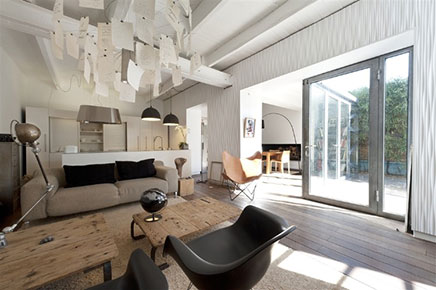This living room belongs to a luxury villa located near the Prado beaches in Marseille. A family home with a stylish interior design in 2011, designed by interior designer Maurice Padovani. The villa consists of several floors and has actually several living rooms. This is the second living room is in the basement. You will also find a modern open kitchen and dining area, during the renovation and extension there was built at the expense of the garden terrace.

L-shaped living room
The space of the living room is in itself very beautiful. Together with the dining area, it has a L-shape, wherein the portion where the living room is located narrow but relatively long. It is indeed in the basement, but there is good light. This is because there is a sliding glass exists that provides access to the garden terrace.
On the ceiling of the living room are the original wooden beams painted completely white still very visible.
Shabby chic living room
The interior of the living room you would best be described as shabby chic. There are colors that calm neutral, but not boring. Beige, white, gray and black are back in the stylish furniture and home accessories, which are both known and lesser known brands come. The two Eames rocking chairs are always fun, and that goes for the butterfly chair. If coffee tables was chosen for two square wooden pier tables with a black frame. This show along with the fun iron filing cabinets and lamps living room an industrial touch.




