At the Swedish real estate HusmanHagberg I was surprised by the following living room. A beautiful living room of an apartment that was there for sale. The small apartment has two rooms and a living space of only 57 m 2. The living room is the largest and also the most important room.

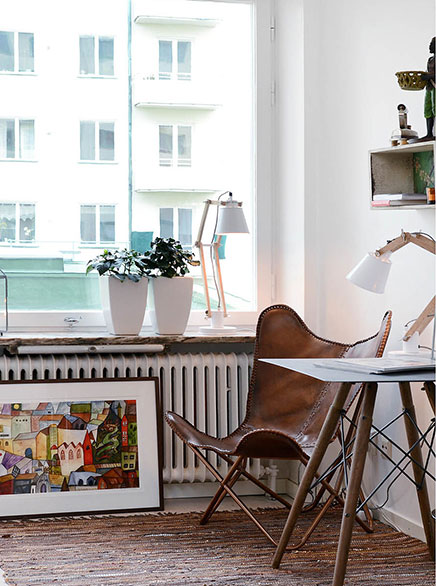
Small living room design
From the long Hall you have open access to this room. The open character you see actually throughout the apartment. The bedroom adjacent to the living room, namely without a door between. The half wall, where the bank is the only distributor against State, between these two areas. In my opinion a smart solution. As a result, the small apartment looks a lot bigger.
Bright living room
A big advantage is that the living room is bright and modern. This is not only because of the many Windows that are here, but also the light fixture with light colours plays an important role. The tight white walls is here combined with a tough light gray concrete floor. And what I find very beautiful, is that also extends to the floor in the bedroom, so that it really one whole. Too bad the Hall another floor.
Warmly decorated
The living room decor is very cozy. The light base is decorated with warm accessories, colours and materials. Of course, the brick fireplace into a major element, but also, for example, the rugs, the vintage leather Butterfly Chair, the collapsible wooden ladder and the collage on the wall make the living room very homely and atmospheric.
That the apartment has no separate storage room is no point for the owners. They have the cycling namely just hung in the living room. Practical and decorative!






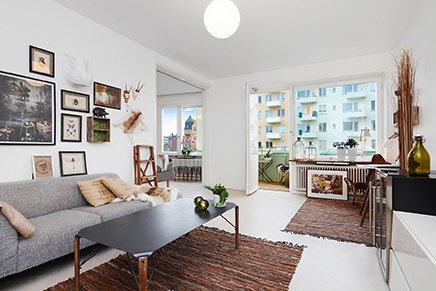
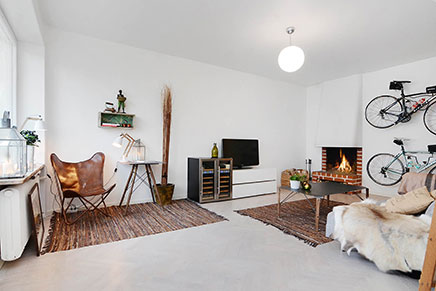
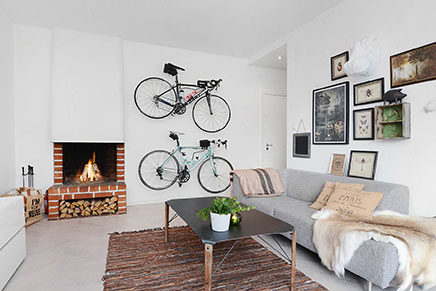

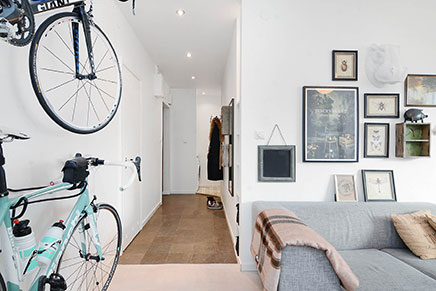
Het bericht Small living room with open plan verscheen eerst op inrichting-huis.com | Inspiration for your Home Interior Design.