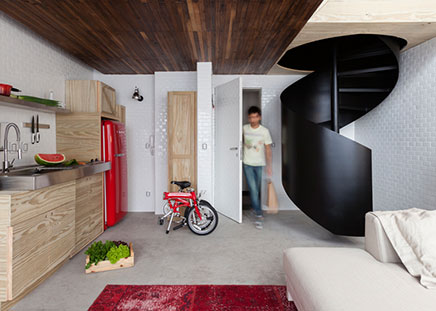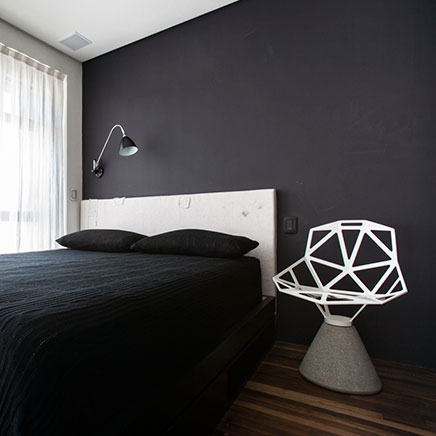This apartment is the perfect example that small houses and also very nice and comfortable. As long as the design and slim was conceived, a lot is possible. This small property was designed by architect Alan Chu and is located in Sao Paolo in Brazil. In total, the living space of only 36 m 2. And that spread over two floors. You might think that almost nothing is left if you have a large bed and a sofa, but take a look at the pictures below …


Smart and compact
On the ground floor you will find the living room with open kitchen. As said it is important to have the rooms slim and compact and. The architect has therefore opted for a custom made furniture that runs along the entire length of the living room. A combination of the kitchen and the TV stand, with plenty of storage options.
Here is a tough light concrete floor, while the ceiling is covered with beautiful warm wood planks.
Through a modern black spiral staircase, you go to the top floor, where the bedroom and bathroom are located. On this floor you will find the warm wooden planks on the floor instead of on the ceiling. To make the spatial, there is chosen to be a glass railing.









Het bericht Small apartment from 36m2 verscheen eerst op inrichting-huis.com | Inspiration for your Home Interior Design.