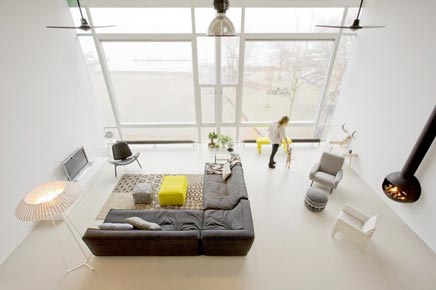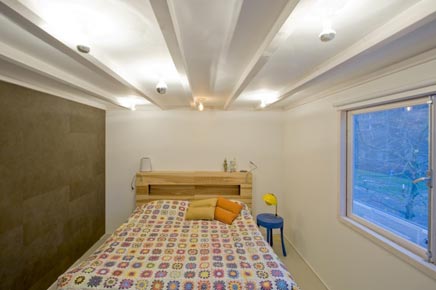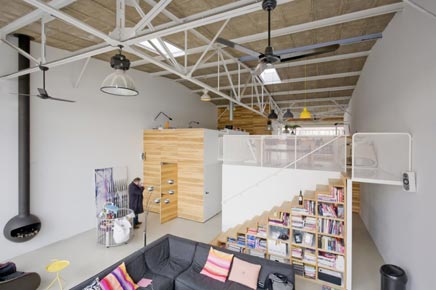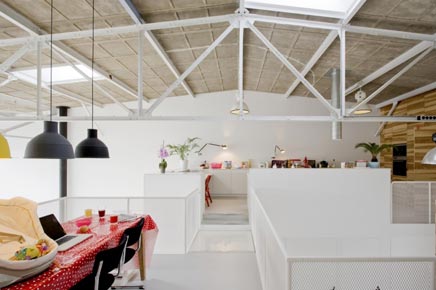This particular house is Susanne and Stefan de Goeij Hooijer, located on the KNSM island in Amsterdam. A house with not only a beautiful home Interior, but also with a rich history. The island was after the turbulent harbor period between 1876 and 1980 has become a desolate plain. Artists had the former for their ideal KNSM canteen with the high light areas then cracked to use as a studio. The municipality, however, decided in 1990 was close to inhabited islands and the islands are now the showpiece of modern architecture where you can easily spend a day are sweet.
The KNSM canteen currently consists of a number of special loft apartments. And one of those houses is that of Susanne and Stefan. The function of the building has changed, but the identity is preserved.
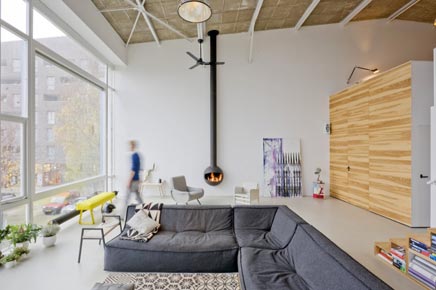
h2 class=”pagina”>Minimalistic Interior design
For the Interior design, the couple sought help from Marc Koehler Architects. Together they create something good. A home furnishing that you can describe as an open, modern, sleek and functional. The property consists of four smaller ‘cottage’, consisting of private rooms and supporting facilities. In between you will find an open multifunctional space where natural light through the large glass façade and skylights a free way to get deep into the house.
Open home Interior
Although the house has two floors, but with a very open character. From the ground floor you can see the first floor and vice versa. Because of this you also have to deal with a very high ceiling which makes the whole super spacious. The white steel construction on the ceiling are also very visible. This has a number of large industrial pendant lights hung. On the ground floor you will find the large open living room where you walk through the huge windows open views of the harbor. The entire home Interior has a light gray tight screed. This gives the interior a minimalist look that is also a good fit for the wood panels. Further you will find the bedrooms and bathroom.
From the living room you can through the open wooden staircase, which also functions as an open bookcase, reaching the second floor. Here you will find the modern kitchen, dining room, office and guest room. All spaces are connected by steel walkways. The open character from the second floor you can also enjoy the view.


