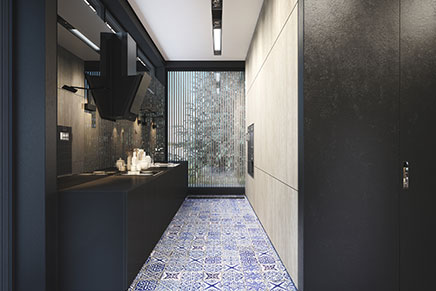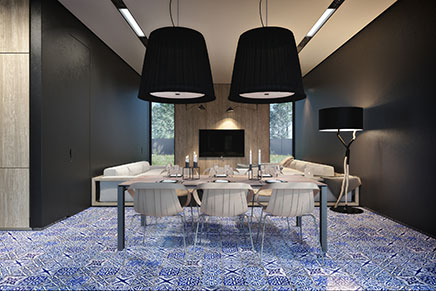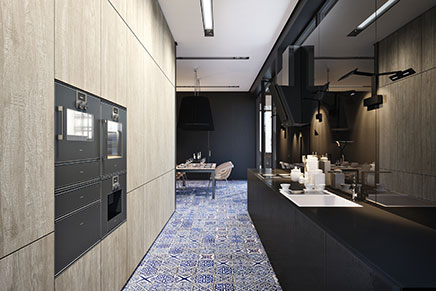In the so-called 9 Yt house, an attractive sleek modern kitchen. A project by the talented architect Igor Sirotov that includes a villa with a living area of 130m2 on a plot of 260m2. Half is devoted to the huge garden.

Narrow practical kitchen
So below you can see the kitchen. A relatively small open kitchen in an L-shape adjacent to the living room. The space is quite narrow but therefore perhaps also very practical. On one side you will find the low black kitchen cabinets with hob and the worktop, while the other wall is occupied by a large closet which include the oven has been processed. That way you have while cooking everything in reach.
As the architect describes it, he has designed the interior with an emphasis on distinctive textures of materials. The kitchen is particularly evident in the floor, but also in the kitchen cabinets. For the flooring was chosen striking white blue small tiles, which are very reminiscent. The Dutch Delft blue These form a beautiful color combination with the matte black and wood that come back into the kitchen cabinets.


Het bericht Matte black kitchen with Delfts blue tiles verscheen eerst op inrichting-huis.com | Inspiration for your Home Interior Design.