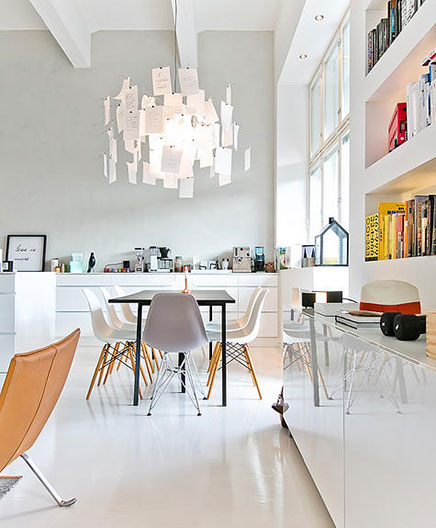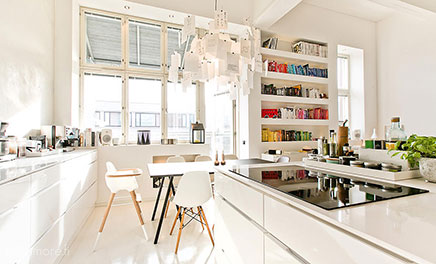Last month I showed you the special room renovation realized by Less is More from Finland. The Finnish sales stylists / brokers have of course the whole house renovated. And today I want to show you the kitchen. Thereof Because it is an open kitchen and part of the living room, you have already seen some pictures. But anyway it is worthwhile to take a look at the kitchen. Enjoy it!

It’s like saying a kitchen, it may benefit from the high beamed ceiling which is also present in the living room. In total it consists of three parts white. A unit with low cabinets against the back wall, a closet with cabinets to the ceiling, and a cooking island.
Kitchen details and decoration
Although there are the high ceilings enough space to place even in the kitchen cupboards is deliberately chosen not to do that. This entire kitchen wall is minimalist left gray, which gives a special effect to the overall look. This is not too crowded by placing the kitchen appliances such as coffee maker, mixer and other accessories. And it is these small details and decorations make this cuisine so special. The tray (tray), for example at the kitchen island where all the ingredients are stored in, I think that’s great!
Right in the opening of the open kitchen is modern black dining table with seven white Eames chairs.











Het bericht Open kitchen with low cabinets verscheen eerst op inrichting-huis.com | Inspiration for your Home Interior Design.