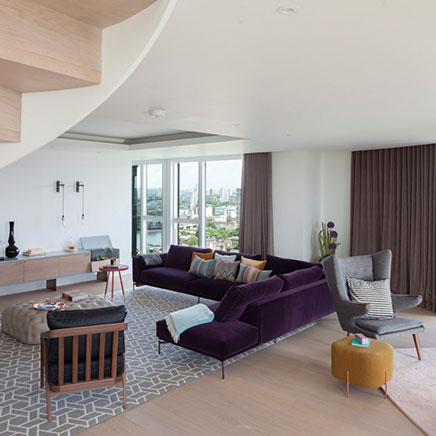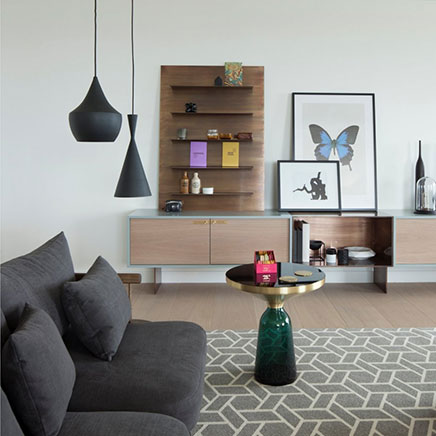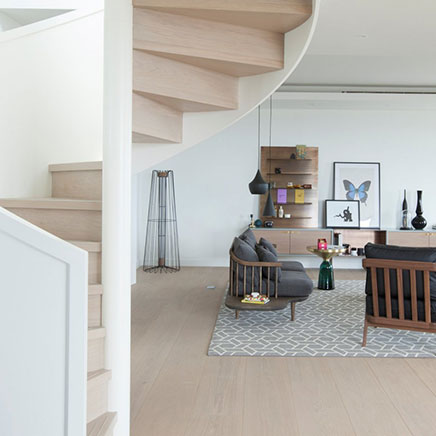For the refurbishment of a penthouse in London, the designers design Amos and Amos include this beautiful living room decorated. A large open living area, which along with the kitchen area are L-shaped space. Right next to the many large windows, giving you a fantastic view of the city, you will find between the living room and the kitchen a beautiful designer staircase. These features ensure that the living are unique, but also spatially looks.

Design Furniture and accessories
The designers have luxury design hotels taken as inspiration for the design of this living room. The simple basis consisting of a light wooden floor, combined with tight white walls, is filled with carefully selected designer furniture and accessories.
U-shaped seating
There is a u-shaped seating area set formed by the big purple sofa, leather armchair and a double sofa. In the middle is a Chesterfield pouf, which is used as a coffee table. Against the wall you find an elongated low sideboard, which could possibly be placed. TV But instead of the TV you will find various accessories and artwork. In order to delineate the seating area there is a large gray rug placed.
Behind this large seating area, is a second sitting area created with a small bookcase and two armchairs.
All furniture and accessories are characterized by a Scandinavian vintage style, where dust is combined with walnut wood.





Het bericht Renovation of a penthouse living room verscheen eerst op inrichting-huis.com | Inspiration for your Home Interior Design.