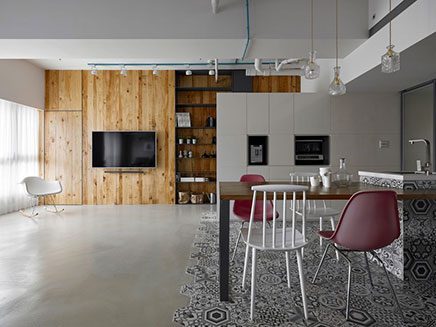After all Scandinavian living rooms of recent times, today I want a different living style show to you. It’s a living from Taiwan, designed by interior KC Design Studio. They simply divided the ‘Hu’ apartment designed an industrial apartment with a tough and playful format.
From the hall, look you in the open kitchen, which is an important part of the living room. This is just as big or even bigger than the room itself.



Concrete floor and concrete walls
The first thing to notice is the sturdy smooth concrete floor and a number of concrete walls. From the hallway through the concrete floor to the living room, but runs into the kitchen over to super cute hexagonal tiles with a black and white pattern. These tiles also walk all the way to the kitchen wall. Even one of the two kitchen is tiled with this. The kitchen, however, has to a wooden dining table.
Industrial details
The living room also has a lovely high ceiling and white with industrial beams, where white painted lines are interspersed with turquoise illumination tubes. These fit perfectly with the industrial character of the space.
Another important material in addition to the concrete, is wood. One wall is in fact fully lined with stylish warm wood planks. The same wood used for the coffee table and sofa.
Een ander belangrijk materiaal naast het beton, is hout. Eén muur is namelijk volledig bekleed met stijlvolle warme houten planken. Hetzelfde hout die gebruikt zijn voor de salontafel en de bank.






Het bericht Industrial living room in Taiwan verscheen eerst op inrichting-huis.com | Inspiration for your Home Interior Design.