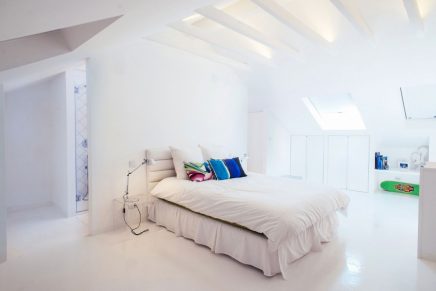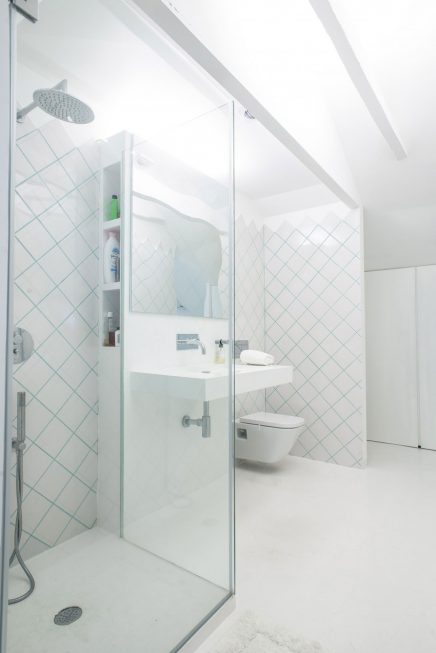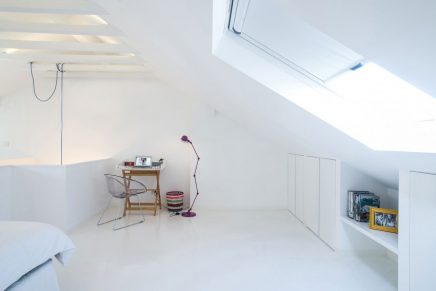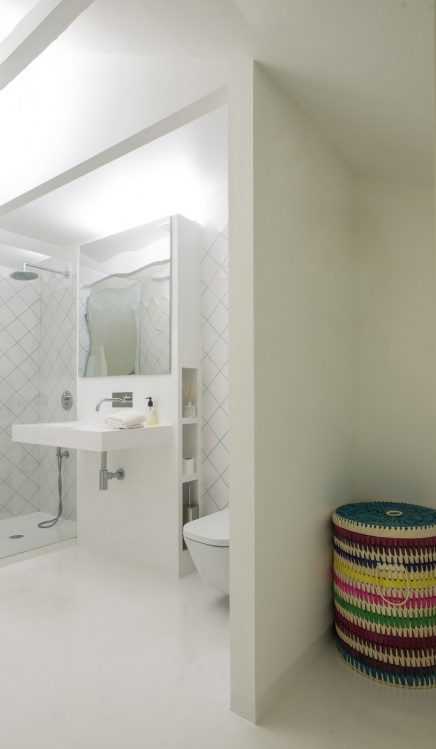Recently I had to show you the beautiful attic bedroom of Mark and Judy, who had won the sustainable home makeover. Today I even want a bedroom to share with you in the attic, but with a slightly different design. It was designed by two young Portuguese architects, Diogo Duarte Passarinho and Caldas. They have made the design in the center of Lisbon for home fashion blogger ‘More is better’, the bedroom has become the most space.


White screed
One of the needs of the customer, in order to use as much as possible was white. This desire is clearly reflected in this bedroom. The space is gorgeous, which, like the bedroom of Mark and Judy with a beautiful gabled roof with support beams. You notice it right that a different style applied here. It is much cleaner and more modern. All the walls are super tight plastered and painted white, combined with a tight white cast floor. And also placed large skylights in the sloping roof, which makes it nice and light in the bedroom.
On both the left and right are tailored made wardrobes, which just fit under the sloping roof. In this way, the space is used optimally.
Partially open bathroom
An extra addition is the bathroom. There is a large partition wall placed, where on one side the bed against it stands, while the bath is arranged on the other side. It is a semi-open bathroom that you’re both on the left and right hand opening. The bathroom has a sleek sink, a toilet and a walk-in shower.






Het bericht White bedroom bathroom combination attic verscheen eerst op inrichting-huis.com | Inspiration for your Home Interior Design.