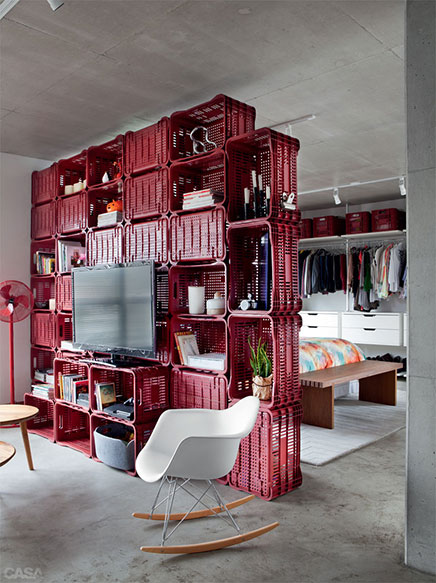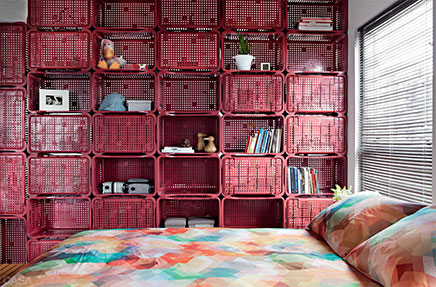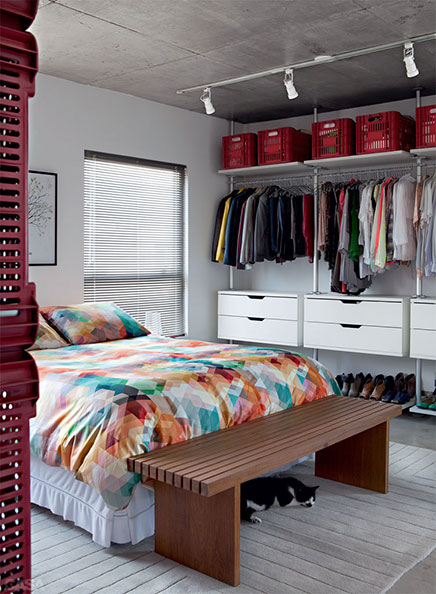This bedroom I found on casa. abril. com.br, as part of a small apartment of 70 m 2 located in Sao Paolo. The residents Victor and Paula are both architects, and had a desire to have no interior walls in the apartment. It had to be one large open space. The creative way why they have applied their bedroom layout, fell on me most. How do you know it?
Image may be NSFW.
Clik here to view.
The bedroom is adjacent to the living room. As I said, there are no interior walls, but for the bedroom the couple wanted to have a little bit of privacy. They had then it occurred to a partition wall to create piles of Red crates. This could also be used as room divider closet. Actually it is so just a partition wall cabinet.
Cool loft style bedroom
The bedroom can well be described as tough and a little industrial. With the concrete floor, concrete ceiling and open nature, it seems, of course, very much like an industrial loft.
Right in front of the partition wall cabinet is an open wardrobe put down, made with the popular IKEA pax system. They have so shelves, rods and chests of drawers. What it is also a convenient system.
Image may be NSFW.
Clik here to view.
Image may be NSFW.
Clik here to view.
Image may be NSFW.
Clik here to view.
Het bericht Creative partition wall between bedroom and living room verscheen eerst op inrichting-huis.com | Inspiration for your Home Interior Design.
