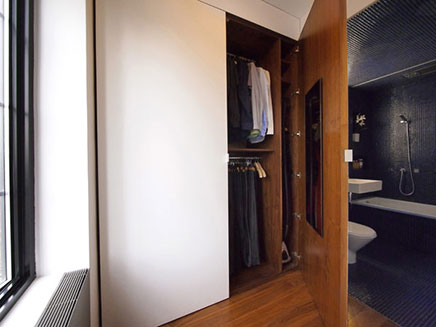This compact walk in closet I have found in the portfolio of Studio Garneau. The design bureau, the interior design of a small apartment of only 60 m 2 in New York. The goal was to provide a clean and simple design, where light and space were an important factor. The small apartment had to therefore above all spatial functional, with a view to the 60 m 2 of living space. One of the desires of the occupant was a walk-in closet, which was still a challenge in such a small apartment.
Image may be NSFW.
Clik here to view.
By using smart solutions, in which every inch of space was utilized, it is the designers succeeded in creating a beautiful and functional apartment for design and. And with a walk-in closet!
Clever ideas
The compact walk in closet is located next to the bathroom and consists of two parts. One half is actually a large built-in wardrobe with big thick cabinet doors. And on the right side you will find the largest and most important section of the walk in closet. Here is especially good use made of the depth of the space. The door of the walk in closet, for example, also open to the walk-in closet. When you open this door does, the lighting of the walk in closet automatically.
The inside of the door is a shoe rack created while you are in the inside of the walk in closet clothing racks and cabinets for all clothing, bags and accessories.
What I find very beautiful and stylish, is that the entire inside of the walk in closet really only consists of wood. The floor, the ceiling, the walls and even the cabinets are all coated with the same kind of stylish wood.
Image may be NSFW.
Clik here to view.
Image may be NSFW.
Clik here to view.
Het bericht Compact walk in closet of small New York apartment verscheen eerst op inrichting-huis.com | Inspiration for your Home Interior Design.
