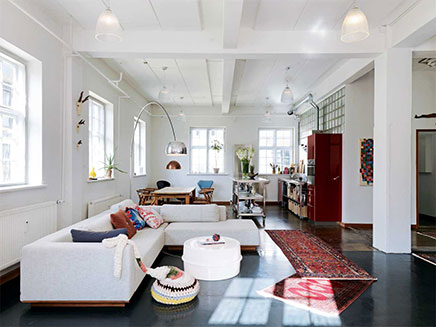This beautiful living room I found on Bobedre. The living room is Grønlund Hanne, who along with her husband and children live in a former pencil factory in Copenhagen. That used to be a factory has been clearly seen. The living room is graced with beautiful details like the high ceiling with white stucco beams, the robust support posts and beautiful industrial frameworks. To this style hanging hanne has also chosen a sturdy concrete floor. The house has three bedrooms, a bathroom and large living room with open kitchen as the main space. Browse through the pictures and pick some nice living room ideas from!

Via Bobedre.dk
Open living room
The living room has a very open character, which consists of the living room with big white sofa lounge, a reading area and a self-created platform that Hanne and her husband used as office. A very nice idea to it in such a way to solve. All the way on the other side you will find the open kitchen and dining area with a large wooden dining table. The chairs around the oak table, designed by the father of hanne who was an architect. The steel work table on wheels and Red kitchen itself from IKEA. The Copper lamp above the dining table is Danish design from the sixties. All in all forms radiates sheer cosiness.
Living room decorating with different styles
Hanne is an artist who specializes hooks. Everywhere in her living room you therefore super cute colorful crochet works of art. These are mixed with classic Danish furniture, Oriental rugs, but also Italian design. Striking different styles so that together form a beautiful whole in this beautiful living room.
